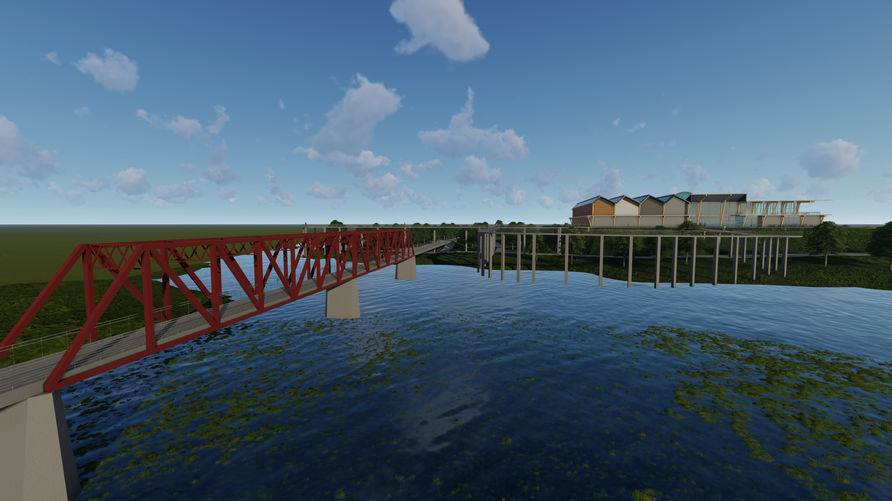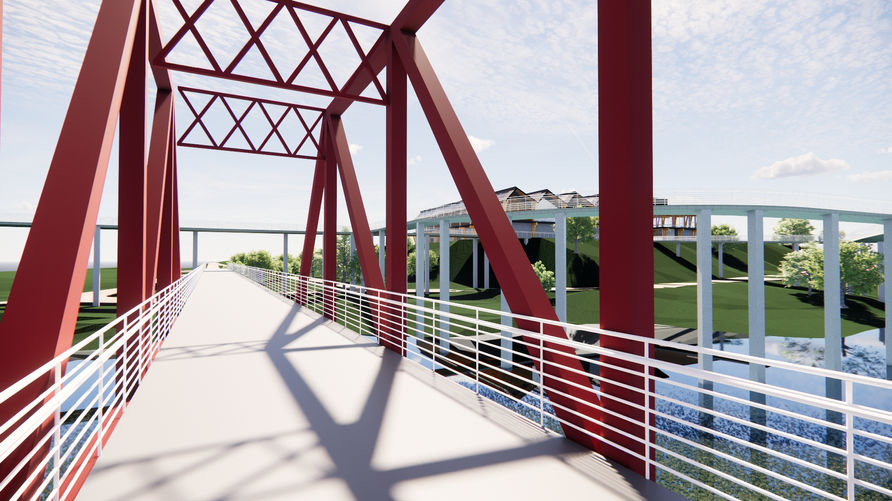ROCK VALLEY -
MASTER PLAN PHASE ONE
COMMUNITY CENTER
DESIGNED BY: Isabelle Alves, Ladd Wielenga, Alley Yarbrough, Lashale Eskridge
The Rock Valley Community Center and Master Plan was a project designed to address the aftermath of the unprecedented floods in Rock Valley, Iowa, in the Summer of 2024.
Rock Valley is a small but growing community, located in North-West Iowa. In June of 2024, this community was deeply affected by unprecedented floods following heavy rains and a levee breach, which caused water levels to rise rapidly, leaving residents little time to evacuate. Over 1,500 residents were directly affected by the flood, and 31% of homes were destroyed, not including the many businesses that were also destroyed. Many residents today are still rebuilding from the damage. Our goal for this project was to create a solution to the ongoing flooding problem in Rock Valley in order to make this a more resilient community for existing residents and future generations. To do this, we developed a multi-phase master plan.
Phase one focuses on creating a third space within the community. Third spaces are public spaces outside of the home (the first space) and work (the second space). These are places that people can relax at and gather and connect with others. There is no need for any affiliations, memberships, or subscriptions, and all are welcome at third spaces. These spaces are typically casual in nature, and don’t require payment to be used, and these spaces help foster community and civic engagement.
We decided to create this sort of space after researching the community and noticing how tightly knit the residents seem to be. The residents enjoy partaking in frequent town events where all are included. We also noted the frequent use of walking trails in the community and wanted to incorporate this within a space that residents can use at any time of the year, as well as during an emergency event.
We chose a site located within a frequent flood zone. Located along the Rock River, this site was at the heart of the flood in 2024. Instead of designing in a site that is considered safe from flooding, we decided to put our design solution within the flood zone. We are showing that it is possible to coexist with the waters, as well as showing Rock Valley’s resilience in adapting to their normal. The site is positioned within existing walking trails which would make this a frequently accessed site by many of the locals that already use the trails. Additionally, by designing in this area, we can create wetlands that will aid with future floods. Walking trails will be elevated and go above the Rock River are several points, and the site terrain will be raised so that access to and use of site can be maintained even during floods.
The community center includes two main entrances, on the northwest, facing Rock River, and on the southeast, facing the town. At the center of the building is an atrium and aviary, as the building was designed around an existing tree. Surrounding this atrium and aviary are two grand staircases that go up to the second floor. The community center also has elevators to get up to the second floor.
On the first floor, there is an open study area, which is equipped with various forms of seating and computer zones, as well as various study and meeting rooms, which users can book for any use. There is also a large hall which can be used for both events and sports. This includes bleachers that can be opened, closed, and moved around depending on the event, as well as a central basketball court. There is also a stage with a backstage that has access to a freight elevator and rear entrances. Outside of this space are locker rooms, equipped with showers and lockers. These can also be used following any emergency, like if there were to be another flood. There is also a gallery on the first floor, which is a great space for showing work done by local artists, and exhibits are switched out periodically. Near the gallery is a café. Various seating areas and nooks were scattered throughout the space so there is always an opportunity for users to sit and reflect, mediate, study, and sit together.
On the second floor, there is a storage area above the backstage. There is also access to the freight elevator from here. The main area of the second floor is used for an interactive exhibit, which highlights how rivers work, what causes flooding, what causes erosion, how to be prepared for a flood, and the effects of climate change. This is a great way for both children and adults in the town to learn about flooding. The second floor also has a wraparound balcony which offer views of both the river and the town.
In case of an emergency, all open spaces within this community center can be utilized and repurposed to address the needs of the residents, like the placing of beds into any open space, use of showers following disaster, and a space that can be used to provide residents with resources like food, flashlights, batteries, and anything else that may be required during and after an emergency.
The flood of 2024 caused significant damage to Rock Valley, deeply impacting the community. Homes and businesses were destroyed, and the rebuilding process is still ongoing today. In designing a master plan for the town, our goal is to help Rock Valley become a more resilient community as they continue to grow. And not just by making the town more flood resistant but by learning to coexist with Rock River. Through thoughtful architecture and design, we aim to address both the physical impact of the flood and the well-being of the residents. Our vision is to create a stronger, better equipped community, one that embraces nature, sustainability, and adaptability to thrive in the face of their new normal.
WHAT
Community Center & Masterplan
WHERE
Rock Valley, Iowa, USA
WHEN
May 2025
























